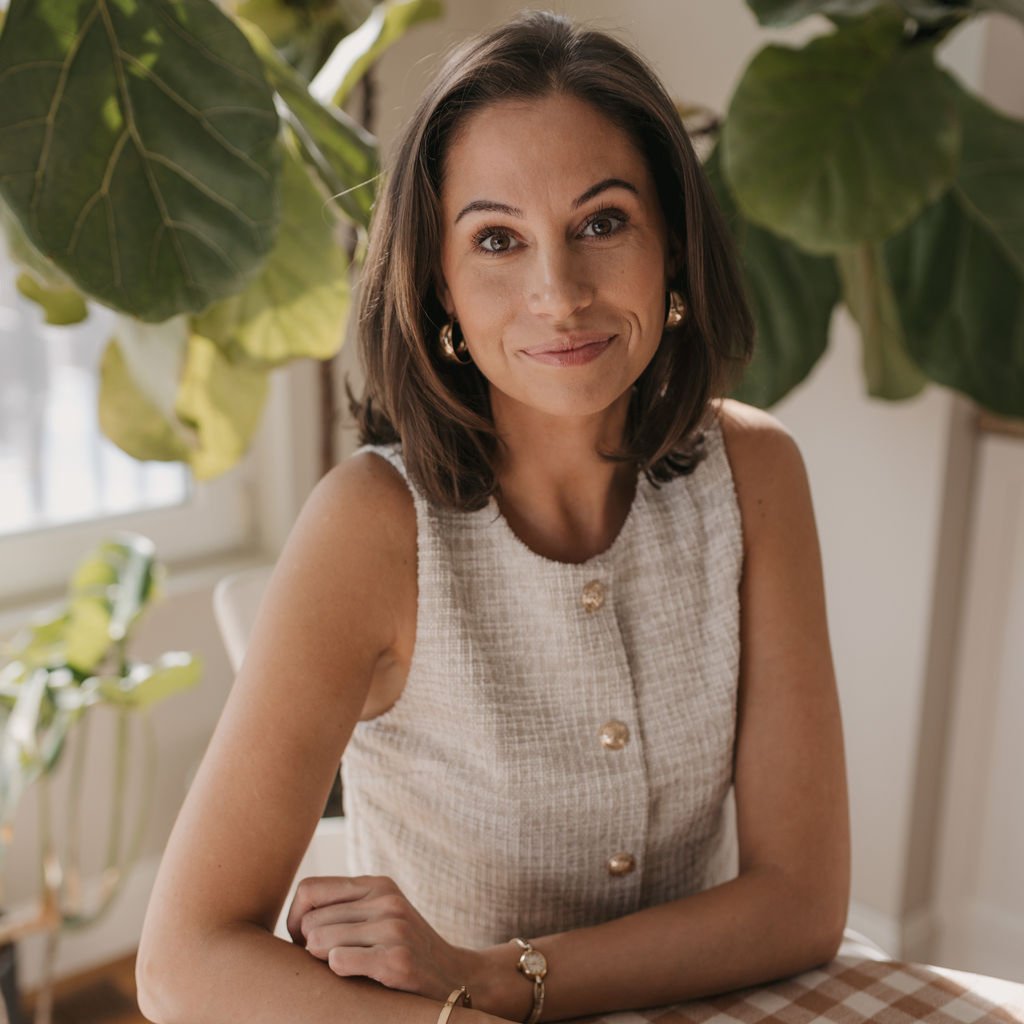
Rural Address Blucher Rm No. 343, SK S0K 1M0
5 Beds
5 Baths
4,170 SqFt
Open House
Sun Oct 19, 1:00pm - 3:00pm
UPDATED:
Key Details
Property Type Single Family Home
Sub Type Acreage
Listing Status Active
Purchase Type For Sale
Square Footage 4,170 sqft
Price per Sqft $239
MLS Listing ID SK021138
Style One ½
Bedrooms 5
Year Built 2015
Annual Tax Amount $5,568
Tax Year 2025
Lot Size 10.000 Acres
Acres 10.0
Property Sub-Type Acreage
Source Saskatchewan
Property Description
Location
Province SK
Rooms
Basement Partial Basement, Fully Finished
Kitchen 1
Interior
Interior Features 220 Volt Plug, Air Conditioner (Central), Heat Recovery Unit, Natural Gas Bbq Hookup, Sump Pump, T.V. Mounts
Hot Water Gas
Heating Forced Air, Natural Gas
Cooling Forced Air, Natural Gas
Fireplaces Number 1
Fireplaces Type Gas
Appliance Fridge, Stove, Washer, Dryer, Dishwasher Built In, Garage Door Opnr/Control(S), Microwave Hood Fan, Satellite Dish, Window Treatment
Exterior
Exterior Feature Rock Imitation, Vinyl
Parking Features 3 Car Attached, RV Parking, Parking Spaces
Garage Spaces 12.0
Fence None
Roof Type Asphalt Shingles
Topography Gently Rolling
Total Parking Spaces 12
Building
Lot Description Backs on to Field/Open Space, Rectangular
Building Description Wood Frame, House
Sewer Liquid Surface Dis, Septic Tank
Structure Type Wood Frame
Others
Ownership Freehold







