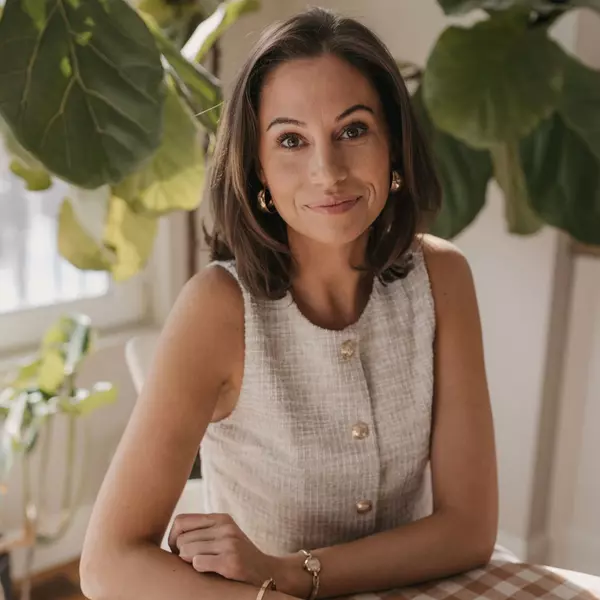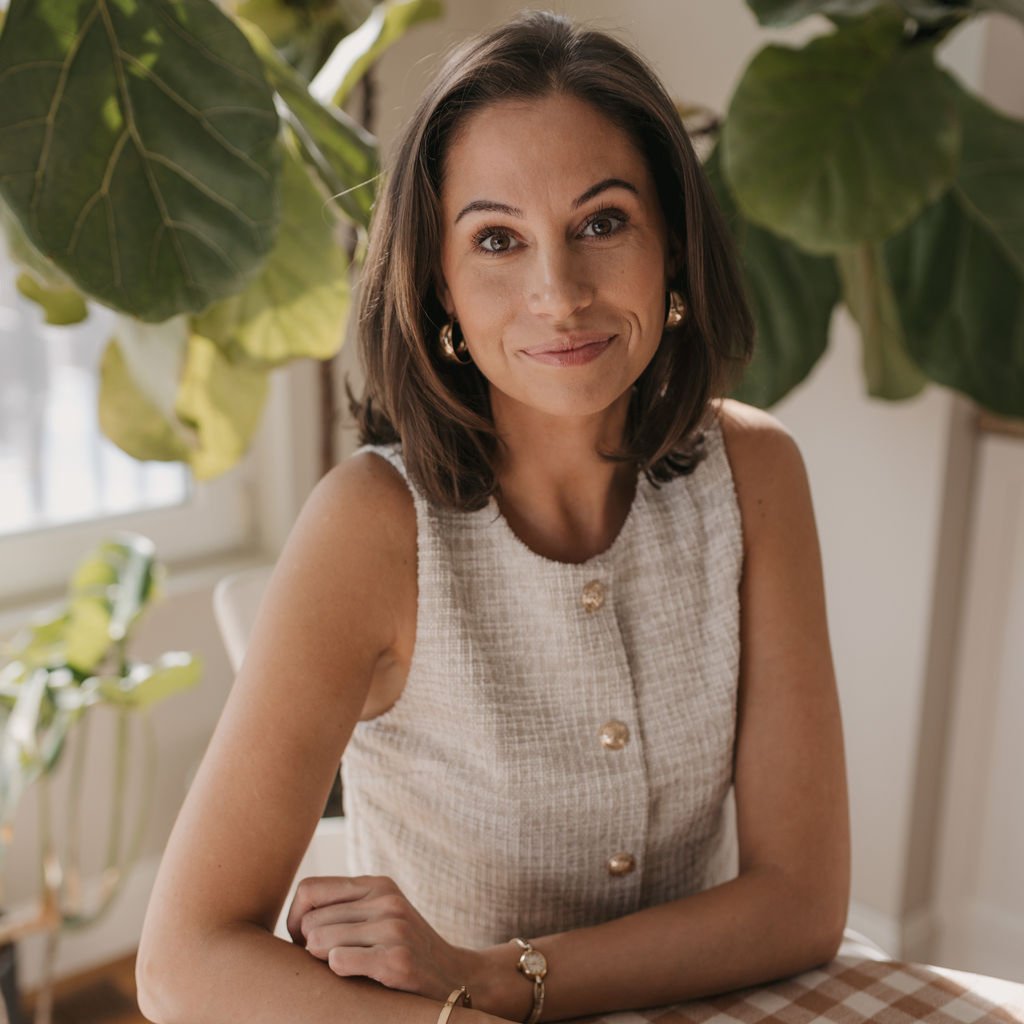
Rural Address Moose Mountain Rm No. 63, SK S0C 0R0
6 Beds
5 Baths
3,255 SqFt
UPDATED:
Key Details
Property Type Single Family Home
Sub Type Acreage
Listing Status Active
Purchase Type For Sale
Square Footage 3,255 sqft
Price per Sqft $459
MLS Listing ID SK020152
Style 2 Storey
Bedrooms 6
Year Built 2012
Annual Tax Amount $5,158
Tax Year 2025
Lot Size 10.000 Acres
Acres 10.0
Property Sub-Type Acreage
Source Saskatchewan
Property Description
Location
Province SK
Rooms
Basement Full Basement, Fully Finished
Kitchen 1
Interior
Interior Features 220 Volt Plug, Air Conditioner (Central), Air Exchanger, Alarm Sys Owned, Natural Gas Bbq Hookup, Sound System Built In, T.V. Mounts, Wet Bar
Hot Water Gas
Heating Forced Air, Natural Gas
Cooling Forced Air, Natural Gas
Fireplaces Number 2
Fireplaces Type Gas
Appliance Fridge, Stove, Washer, Dryer, Central Vac Attached, Central Vac Attachments, Dishwasher Built In, Garage Door Opnr/Control(S), Hood Fan, Hot Tub, Microwave, Reverse Osmosis System, Window Treatment
Exterior
Exterior Feature Stone, Stucco
Parking Features 3 Car Attached, RV Parking, Parking Spaces
Garage Spaces 10.0
Fence None
Roof Type Asphalt Shingles
Topography Flat
Total Parking Spaces 10
Building
Lot Description Backs on to Field/Open Space
Building Description Wood Frame, House
Sewer Liquid Surface Dis
Structure Type Wood Frame
Others
Ownership Freehold







