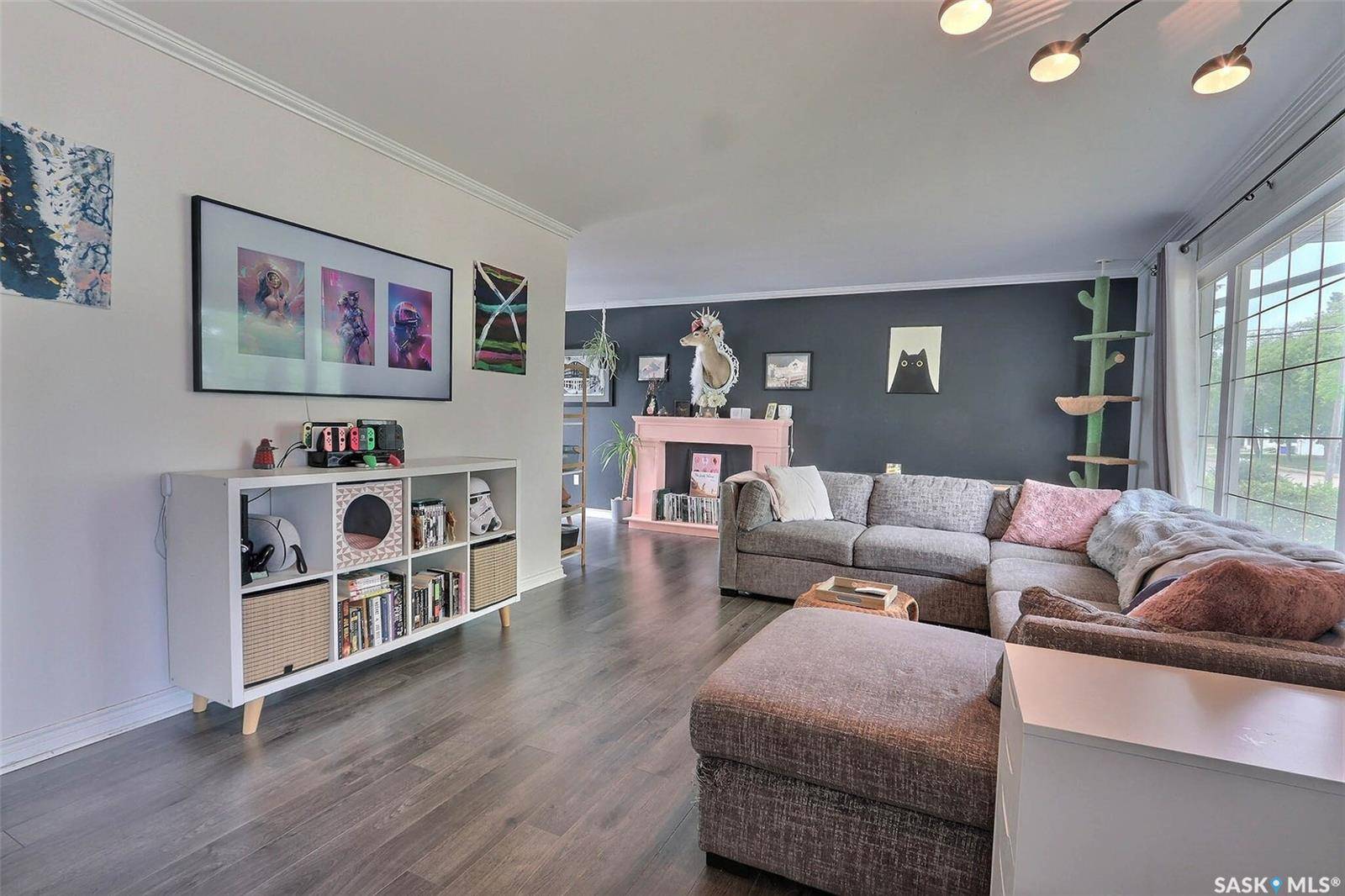385 25th STREET W Prince Albert, SK S6V 4P5
4 Beds
2 Baths
1,316 SqFt
UPDATED:
Key Details
Property Type Single Family Home
Sub Type Detached
Listing Status Pending
Purchase Type For Sale
Square Footage 1,316 sqft
Price per Sqft $235
MLS Listing ID SK009424
Style 2 Storey
Bedrooms 4
Year Built 1958
Annual Tax Amount $3,200
Tax Year 2025
Lot Size 7,859 Sqft
Acres 0.18042539
Property Sub-Type Detached
Source Saskatchewan
Property Description
Location
Province SK
Community West Hill Pa
Rooms
Basement Full Basement, Fully Finished
Kitchen 1
Interior
Interior Features Air Conditioner (Central), Sump Pump, Swimming Pool (Outdoor)
Hot Water Gas
Heating Forced Air, Natural Gas
Cooling Forced Air, Natural Gas
Appliance Fridge, Stove, Washer, Dryer, Central Vac Attached, Central Vac Attachments, Dishwasher Built In, Microwave, Microwave Hood Fan, Shed(s), Window Treatment
Exterior
Exterior Feature Siding, Vinyl
Parking Features No Garage, Carport
Garage Spaces 3.0
Roof Type Asphalt Shingles
Total Parking Spaces 3
Building
Lot Description Corner, Rectangular
Building Description Wood Frame, House
Structure Type Wood Frame
Others
Ownership Freehold






